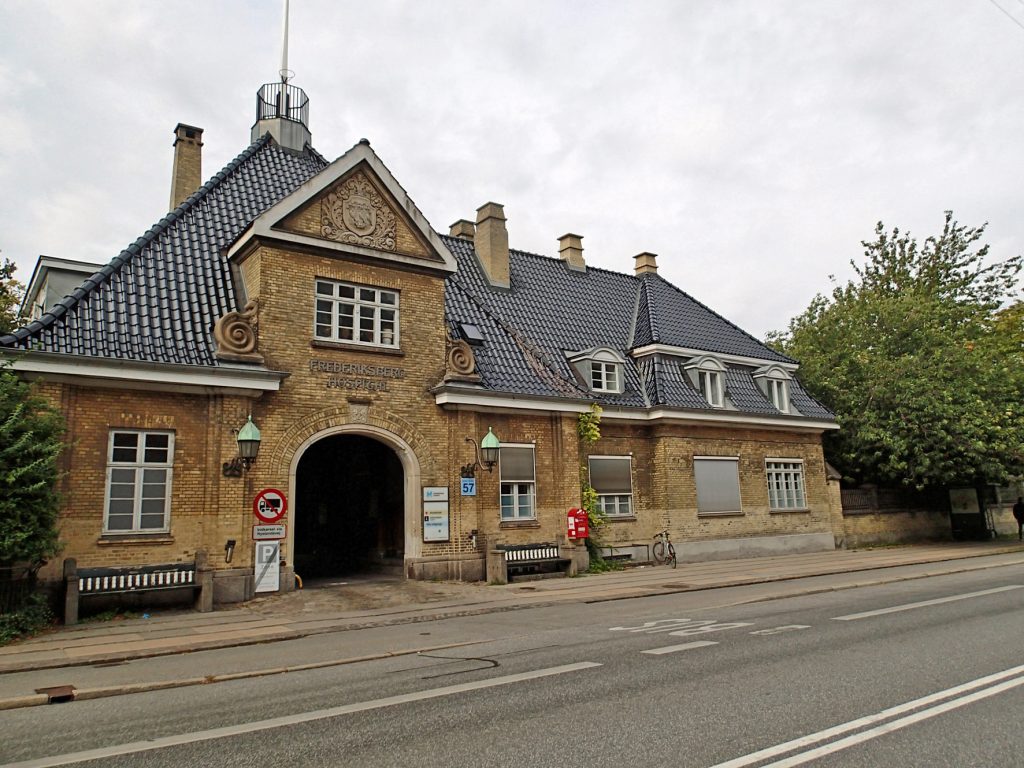
Collaboration with Frederiksberg Forsyning and Kuben Management on the utilization of the Frederiksberg Hospital site with requirements for CO2 neutrality and use of Smart Energy solutions and BIPV in practice
When it comes to the transformation of the old Frederiksberg Hospital, this area represents one of the very best opportunities to develop a truly CO2 neutral district using Smart Energy solutions, including the use of building integrated solar cells (PV) to ensure local renewable energy in practice.
This is partly due to the municipality’s wish to maintain a green urban area with a relatively low building percentage of 100%. And at the same time, it is now the municipality that is the owner of the land. This means that you do not have to use local planning to ensure the quality you want, but that it is possible to handle this by a land registration. An earlier example of a municipality that used this model was Stenløse Municipality, which registered a number of requirements for the so-called Stenløse South area, which the developers who wanted to develop the area had to follow.
Proposal for CO2 neutral urban development with ATES technology and solar energy solutions for the Frederiksberg Hospital area.
The size of the building area that can be renovated and built on the site of Frederiksberg Hospital is estimated to correspond to 140,000 m²
It may be interesting to look at how an example of distribution between residential and commercial and public buildings of 60,000 m² and 80,000 m² can benefit from a Smart Energy System in practice. Here you can build on experience from the EU Concerto project Green Solar Cities and selected buildings in Valby as well as an assessment that the mentioned living area can correspond to 500 homes in total, which have a heat consumption of an average of 45 kWh / m², year and an annual electricity consumption of 4,600 kWh per home.
In total, there will be a total heat demand of 7,660 MWh per year. This can be covered by groundwater heat by means of local heat pumps in each building, which partly through subsidies from cooling via groundwater and possibly the supply of solar heat become more efficient than usual due to increased temperatures from the aquifer, so that a COP factor of 5.0 on an annual basis seems to be a realistic level.
Based on this assumption, the electricity consumption for the heat pump operation will amount to 7,660/5 = 1,532 MWh per year. If this is added to a residential electricity consumption of 2,300 MWH per year and a commercial/public construction electricity consumption of 960 MWh per year, then a total annual electricity consumption of 4,792 MWh is obtained.
If 50% of this electricity consumption is to be covered annually by solar power from solar cells, then, with an expected solar contribution of 800 kWh/kWp, this can be done with 2,395,000/800 = 3 MWp of solar cell area, corresponding to about 18,000 m² of solar cells. This corresponds to 13% of the total building area and if this is established as PVT solar cells, then a solar heat contribution of 500 kWh/m² per year can be obtained from these solar cells, corresponding to 9,000 MWh of solar heat, which can be supplied to the groundwater in the summer and retrieved again during the heating season together with the contribution from cooling in the area.
As a simultaneous attempt to optimize operation, it is recommended to consider the use of Lindab’s combined heating/ cooling ceiling elements “Solus”, which are distinguished by very low operating temperatures (19-24°C)and which will be well suited to the mentioned heat pump operation.
If a total of zero energy buildings is achieved, it may be considered to include the solution in an Aktiv House label, where the renewable energy contribution live up to a so-called prosumer level 1 (www.activehouse.info). The ActiveHouse label, which looks at comfort, energy and sustainability, can also be combined with actual certification systems such as DGNB.
Link to the report (in danish) Solceller og byudvikling Frederiksberg Hospital by Jakob Klint, Kuben Management:
